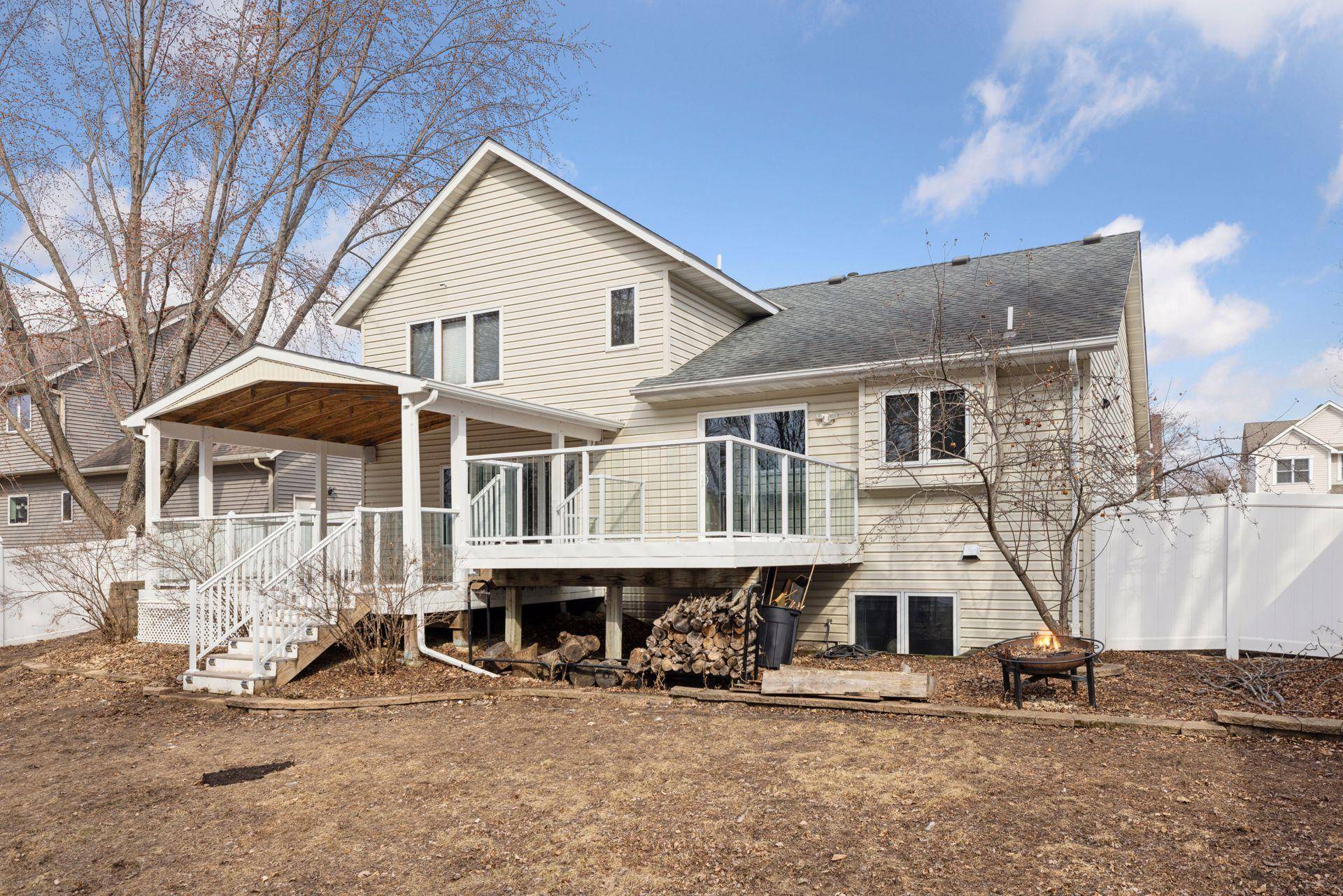$460,000
$425,000
8.2%For more information regarding the value of a property, please contact us for a free consultation.
7970 Jenner AVE S Cottage Grove, MN 55016
4 Beds
4 Baths
2,406 SqFt
Key Details
Sold Price $460,000
Property Type Single Family Home
Sub Type Single Family Residence
Listing Status Sold
Purchase Type For Sale
Square Footage 2,406 sqft
Price per Sqft $191
Subdivision Prestige Estates On The Park
MLS Listing ID 6659881
Sold Date 05/15/25
Bedrooms 4
Full Baths 2
Half Baths 2
Year Built 1996
Annual Tax Amount $5,391
Tax Year 2025
Contingent None
Lot Size 8,276 Sqft
Acres 0.19
Lot Dimensions 70x118
Property Sub-Type Single Family Residence
Property Description
This beautifully updated 4 bed, 4 bath modified two-story offers a rare blend of character, functionality, and thoughtful design. Step through the front door into a welcoming living room that flows effortlessly through the main level. The open-concept layout continues into a stylish kitchen featuring updated cabinetry, a walk-in pantry, and a center island with a butcher block top—perfect for everyday living and effortless entertaining. The adjacent dining area offers direct access to the backyard through sliding patio doors and anchors the flow between spaces. Just beyond, a handcrafted built-in with a butcher block counter and sliding reclaimed wood doors creates the perfect separation between the main level and the sunken family room, adding architectural charm while maintaining an open sightline to the fireplace and TV.
A few live-edge wood steps lead down to the cozy family room—a warm and inviting space centered around a gas fireplace with a custom surround, barnwood accent wall, and a live-edge mantel. Perfect for movie nights or quiet evenings, this space is as comfortable as it is beautiful.
Step outside to a backyard built for Minnesota living: a two-level deck, partially covered for year-round enjoyment, overlooks a fully fenced yard with space to relax, grill, and entertain.
Upstairs, both the private primary suite bathroom and the main bathroom have been beautifully remodeled with high-quality finishes. A thoughtful layout continues in the finished lower level, which offers added flexibility, a bonus living area, and a recently completed half bath.
From the dreamy coffee bar to premium flooring, upgraded stair railings, and handcrafted woodwork throughout, every detail reflects pride of ownership and intentional design.
Located in a quiet, friendly neighborhood just a short walk from Kingston Park—home to community events and town festivities—this home is the perfect balance of connection and retreat. As the sellers shared, “We spent a lot of time making it into our dream home.” Now it is ready for someone new to fall in love.
Location
State MN
County Washington
Zoning Residential-Single Family
Rooms
Basement Block, Drain Tiled, Egress Window(s), Finished, Sump Pump
Dining Room Breakfast Area, Informal Dining Room, Kitchen/Dining Room
Interior
Heating Forced Air
Cooling Central Air
Fireplaces Number 1
Fireplaces Type Family Room, Gas
Fireplace Yes
Appliance Air-To-Air Exchanger, Dishwasher, Disposal, Dryer, Gas Water Heater, Microwave, Range, Refrigerator, Washer, Water Softener Owned
Exterior
Parking Features Attached Garage, Concrete, Garage Door Opener, Insulated Garage
Garage Spaces 3.0
Fence Composite, Full
Building
Story Modified Two Story
Foundation 1177
Sewer City Sewer/Connected
Water City Water/Connected
Level or Stories Modified Two Story
Structure Type Metal Siding,Vinyl Siding
New Construction false
Schools
School District South Washington County
Read Less
Want to know what your home might be worth? Contact us for a FREE valuation!

Our team is ready to help you sell your home for the highest possible price ASAP





